We have completed projects all over the North Island and across a range of industry sectors. We have managed both residential and commercial projects and worked extensively in the education sector, as well as in health and aged care. We are proud to enjoy working relationships with several long-standing clients.
Below is a selection of recent and current projects.
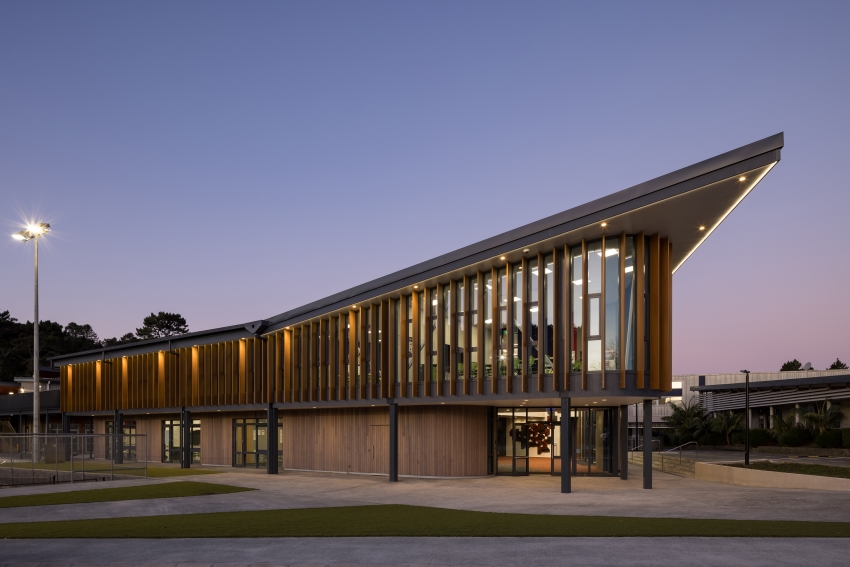
This new feature building was opened in April 2023. A distinctive and appealing space externally and internally, it will expand the scope of the arts curriculum and will generate great pride for the school community. A light, modern foyer leads to the dedicated performance space where students are able to showcase their talent in a state-of-the art theatre. The building includes a large array of solar panels and a rainwater reuse system. The project won a Gold Award at the 2024 Master Builders NZ Commercial Project Awards.
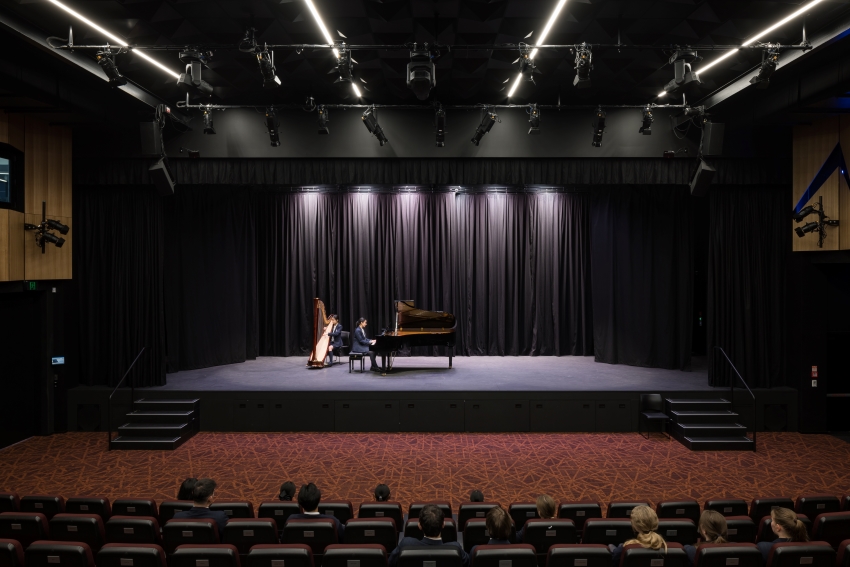
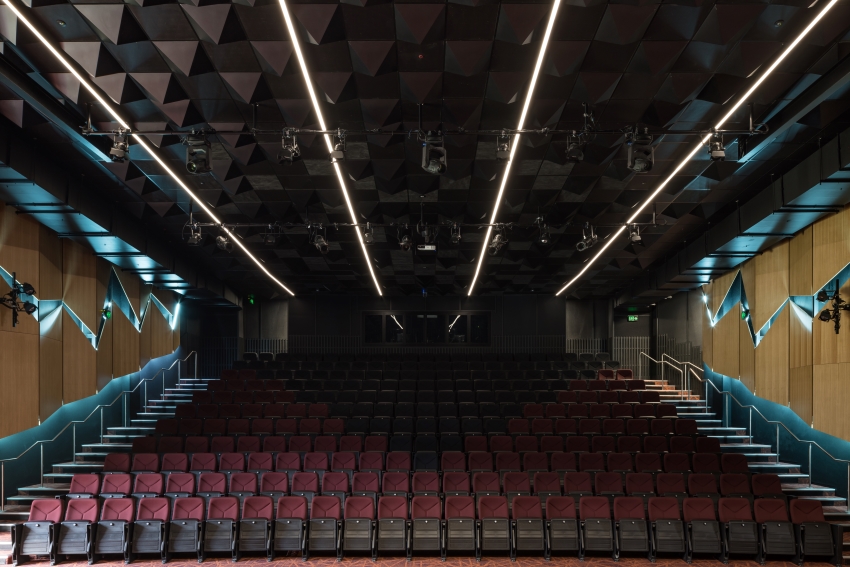
The 500-seat auditorium is an excellent venue for performances, larger lecture-style teaching and conferences. In addition, this building features eight functional, multi-purpose classrooms, an internal “street” for breakout spaces, an elevated place to view sports activities happening on the multisport surface below, as well as an attractive courtyard for students to lunch and socialise.
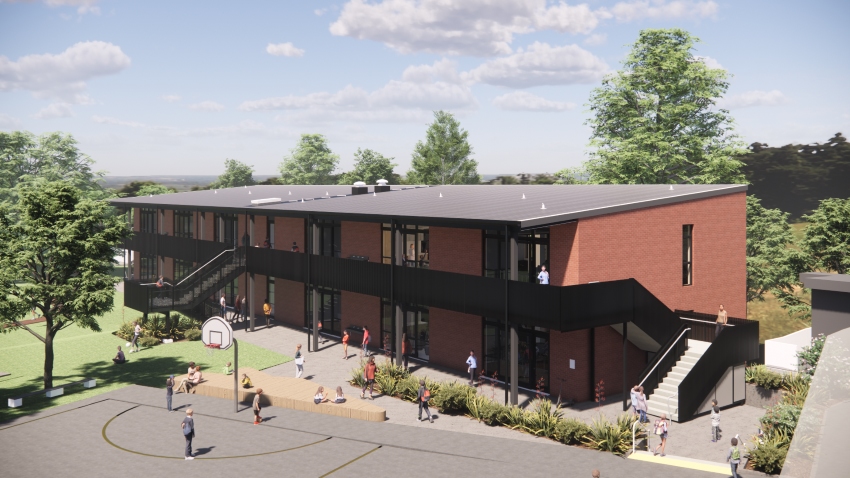
The site presented a number of challenges including close proximity to Whenuapai Air Base (issues to be resolved included maintaining site security and ensuring crane usage would meet aircraft clearance requirements) and a very constrained site access route that doubles as the main pedestrian and vehicle entrance into the school campus.
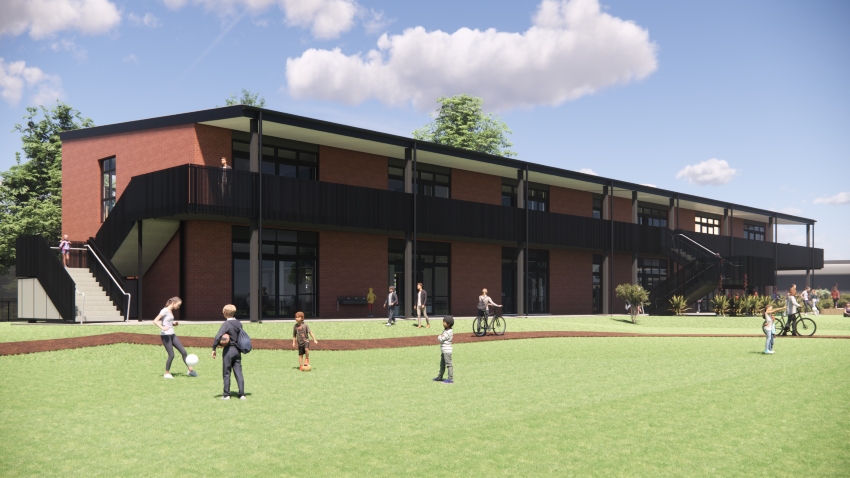
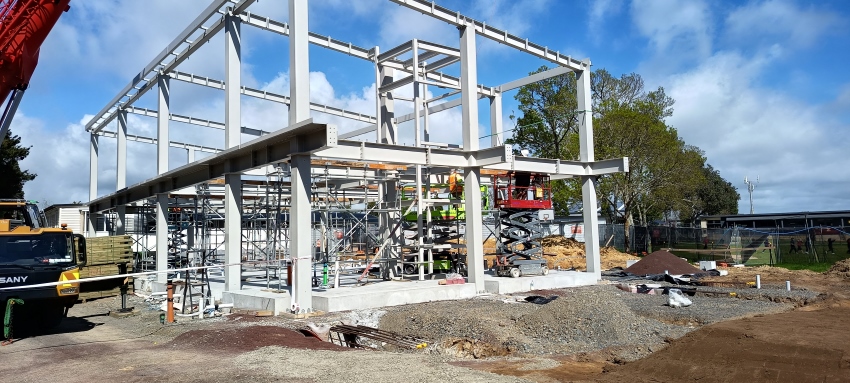
Milne Project Management was appointed by the Ministry of Education to provide project management and Engineer to Contract services. The project commenced as a 6 classroom block, and part-way through construction another 6 classrooms were added to the building. This required negotiating a building consent strategy with Auckland Council, and varying the main contractor's contract to effectively double their scope.
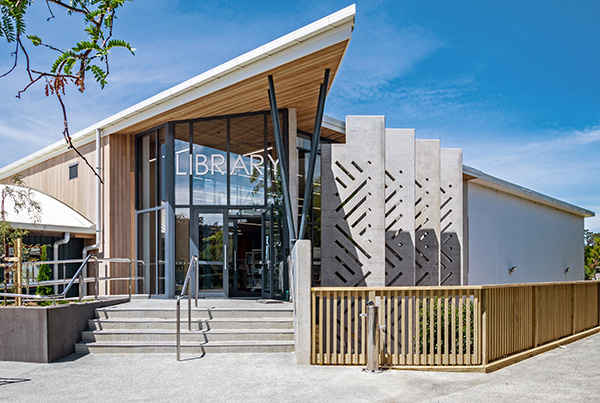
Completed in January 2020, the Pinehurst School Library comprises an impressive upstairs main library facility along with a meeting room and office spaces. The downstairs level includes a large dance studio with an adjacent kitchen. The building includes a rainwater reuse system.
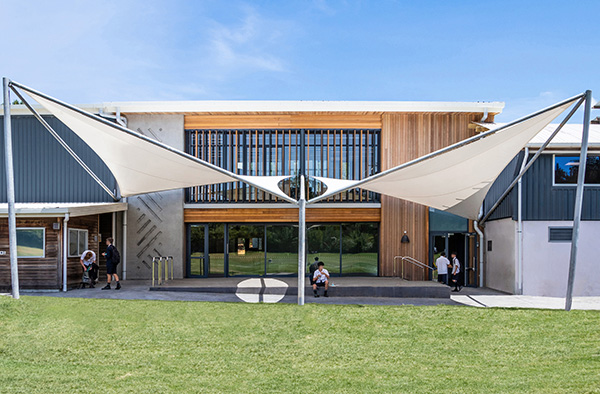
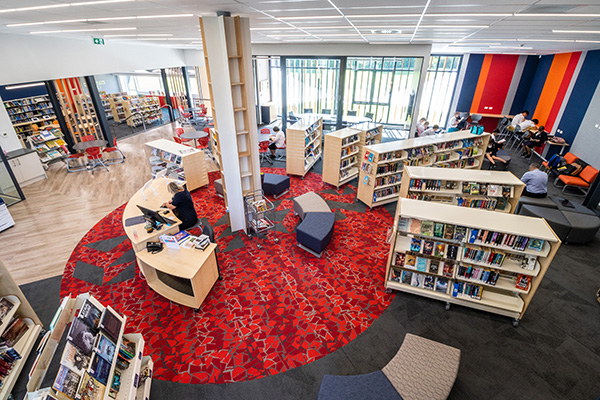
Milne Project Management led the team of client representatives, consultants, and builder, to deliver this project. The Library connects two older existing buildings which presented design and construction challenges that were successfully overcome by the project team.
Architect: Fat Parrot Architecture
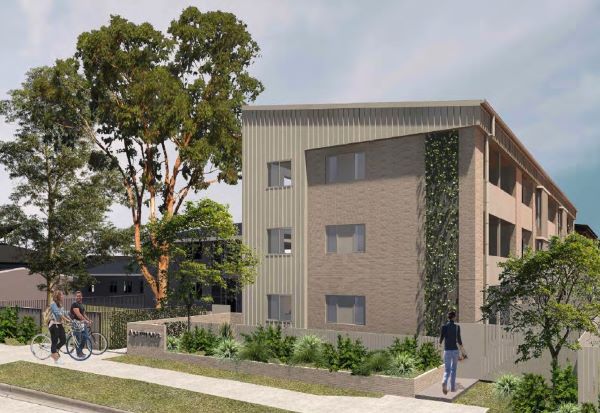
Construction of this three storey walk-up apartment building commenced in July 2025, following funding approval from the Ministry of Housing and Urban Development. Construction will be completed by August 2026.
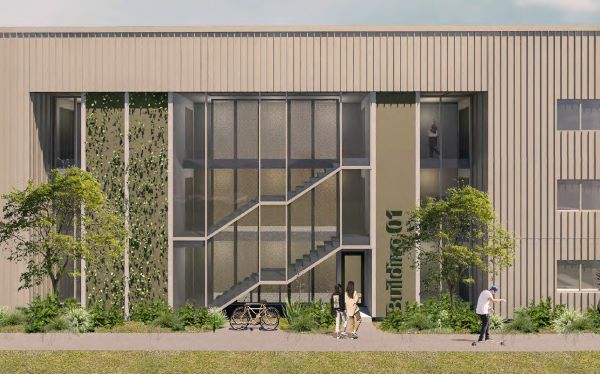
Milne Project Management is leading the team of client representatives, consultants, and ECI partner builder, to deliver this project that is designed to reduce reliance on emergency housing.
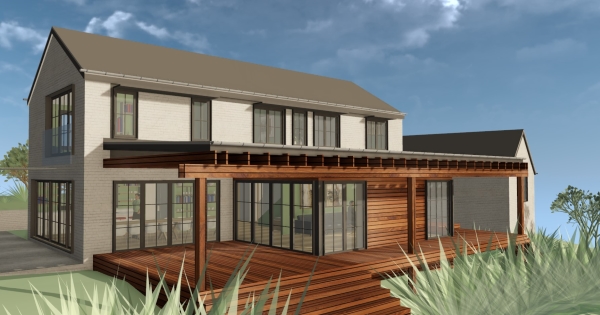
Milne Project Management has led the design and consenting stage of this best practice sustainably designed home. The home has been designed to achieve stringent passive house design criteria relating to heating and cooling demand, airtightness, and thermal comfort. High performance features include uPVC window joinery, careful consideration of shading, an airtightness layer, high performance slab insulation, future proofing for solar panels and rainwater reuse, and mechanical heat recovery ventilation.
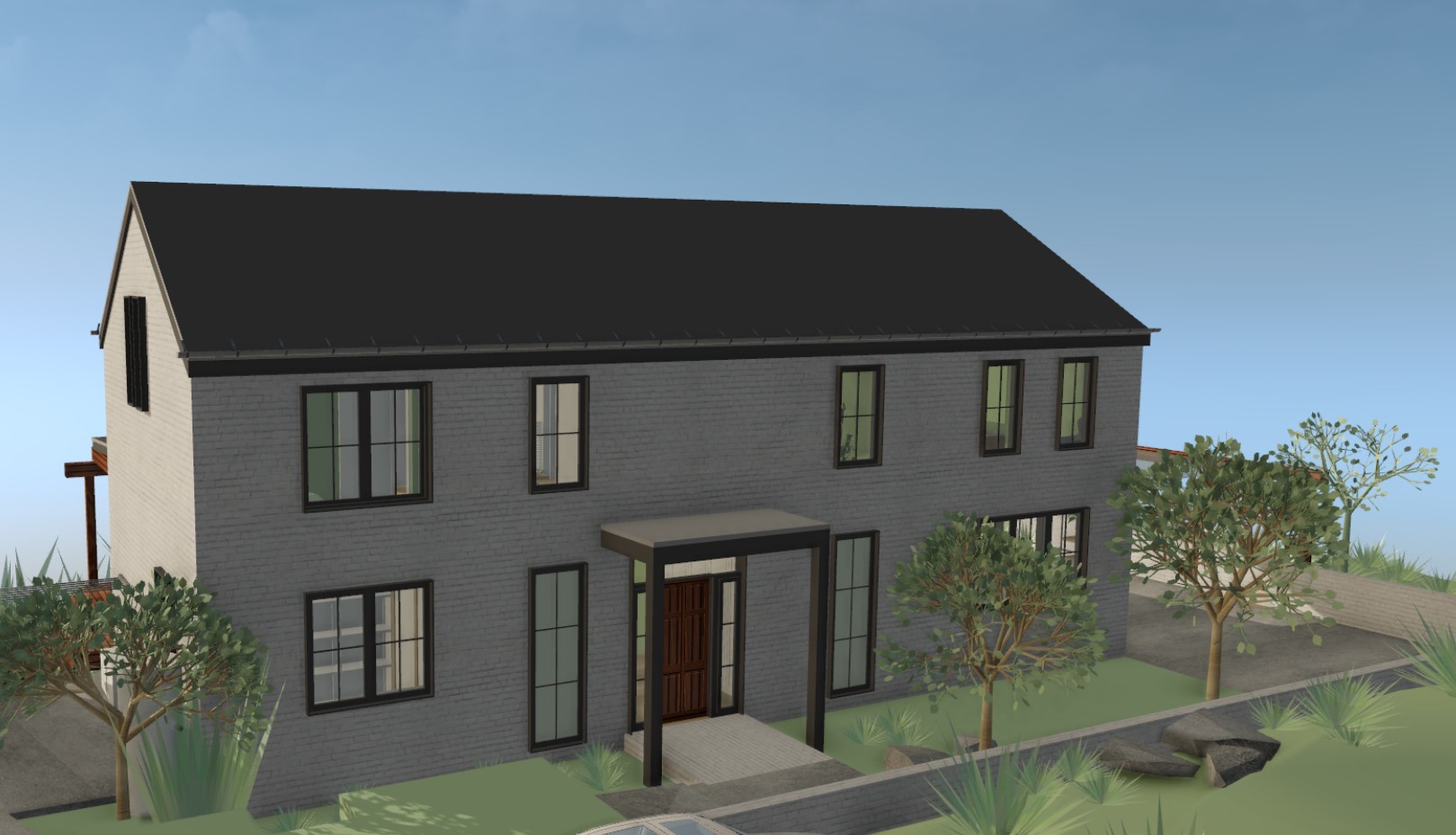
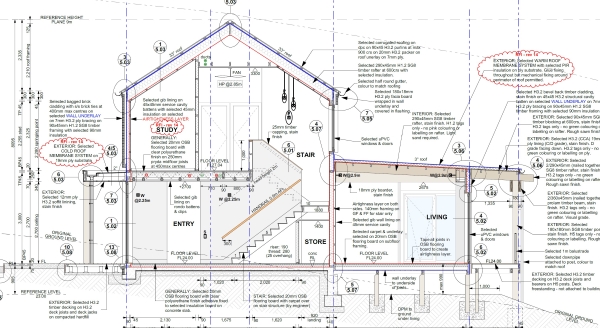
This project has Resource Consent and Building Consent, and construction commenced in December 2025.
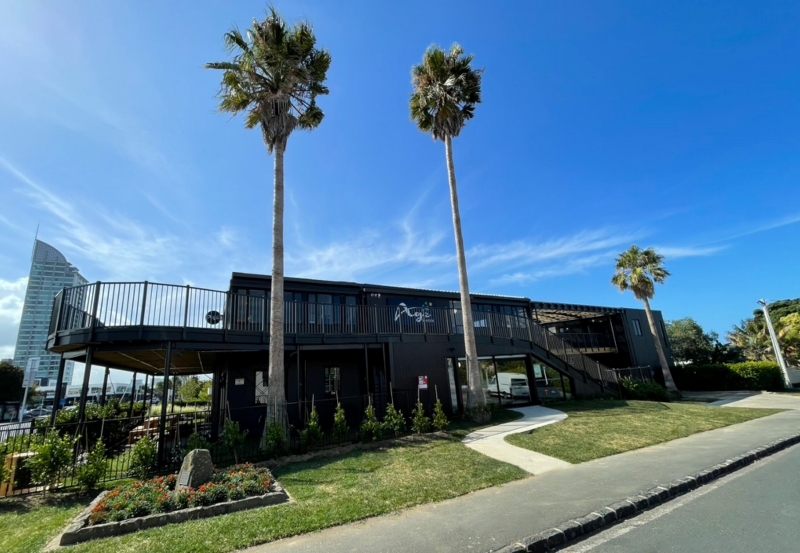
The AGE School opened its new premises in Takapuna at the beginning of 2021. Along with a performing arts area, specialist technology and science classrooms, the school features a lounge area, kitchen, central hub and workshops in the garage. The building includes roof mounted solar panels and a rainwater reuse system.
This is a proudly Green-star rated school and it aims to redefine what a school looks and feels like, inspired by the best aspects of modern family homes and innovative learning spaces.
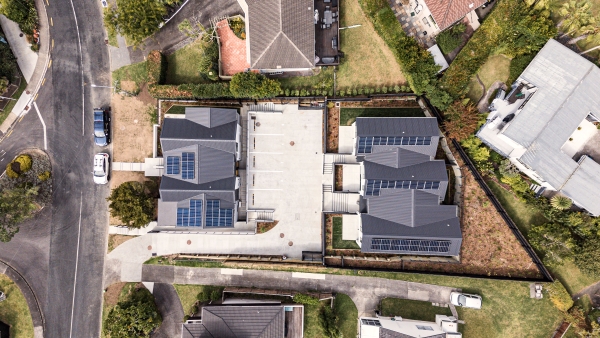
Opened in March 2024, this new development provides two 3-bed units, two 2-bed units and two 1-bed units. The development was carefully designed to afford each unit sea views. The development includes solar panels.
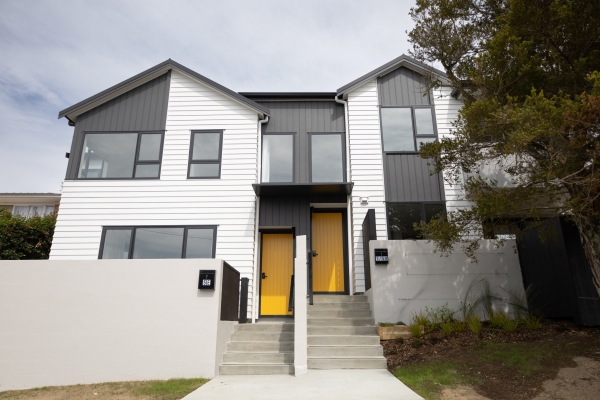
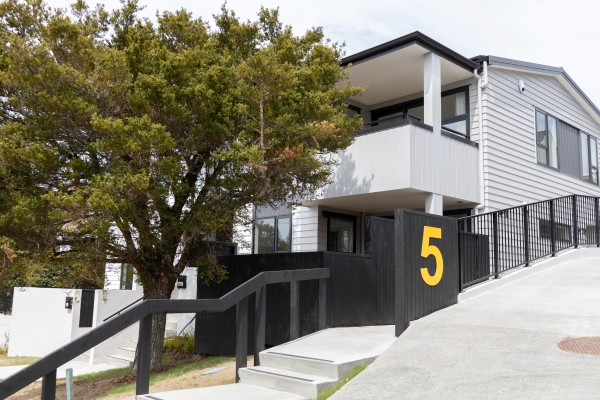
Milne Project Management led this project from start to finish, including providing engineer to contract services.
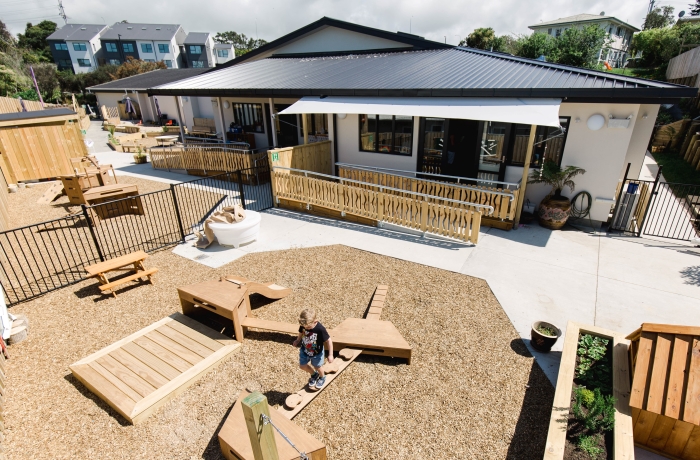
The Children's Ark officially opened its new centre in November 2020 and now caters for babies through to preschoolers. The building includes three early-learning spaces as well as outdoor areas for each, children's toilets, a staff administration area, a new commercial kitchen and large foyer entrance which adjoins Long Bay Baptist Church.
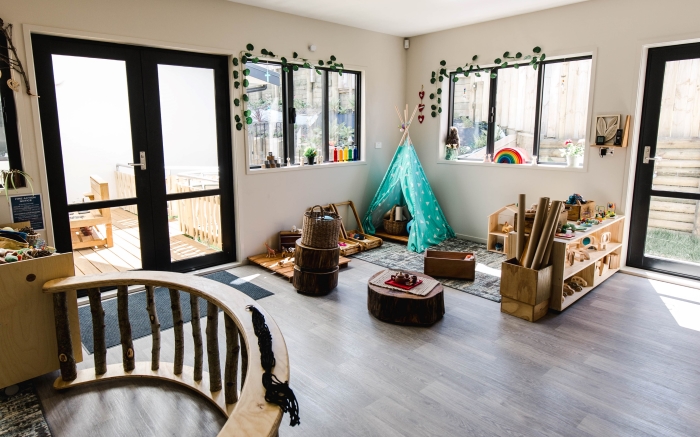
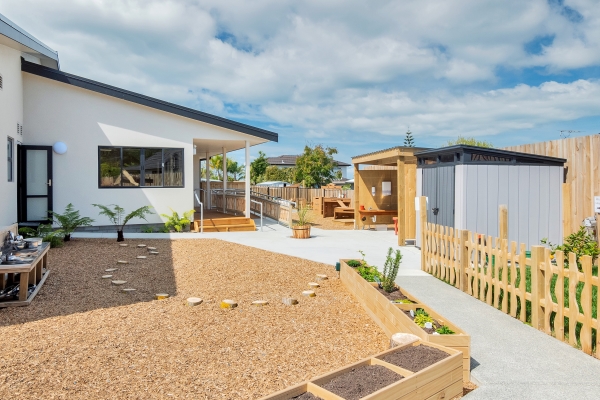
This project brought challenges with the fact that the children continued to attend a temporary kindergarten set up in the Long Bay Baptist Church auditorium adjacent to the building site. This meant that the safety of the staff and children, and coordination with ongoing church activities had to be considered at every stage.
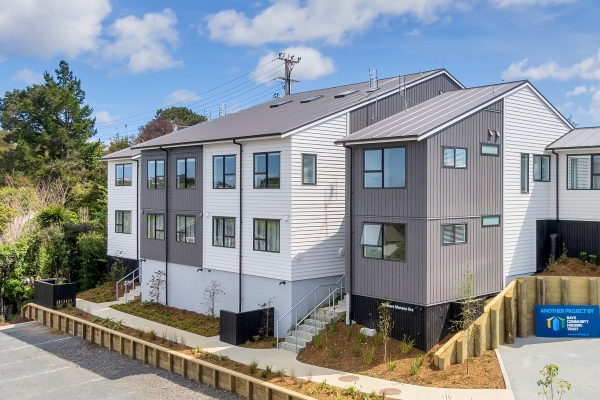
Bays Community Housing Trust provide quality, affordable housing for people who need it. BCHT aim to create micro-communities of tenants, helping to connect individual tenants with each other and empower these groups to become self-reliant and independent.
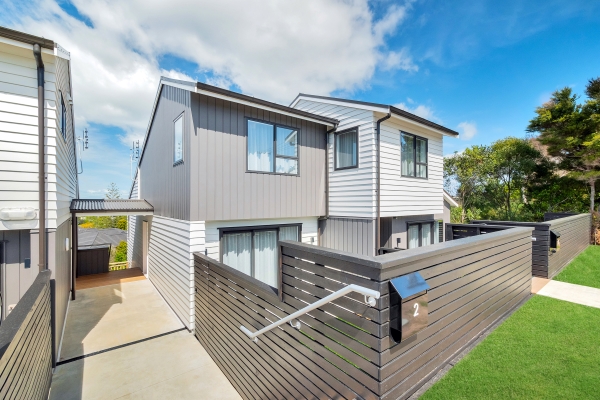
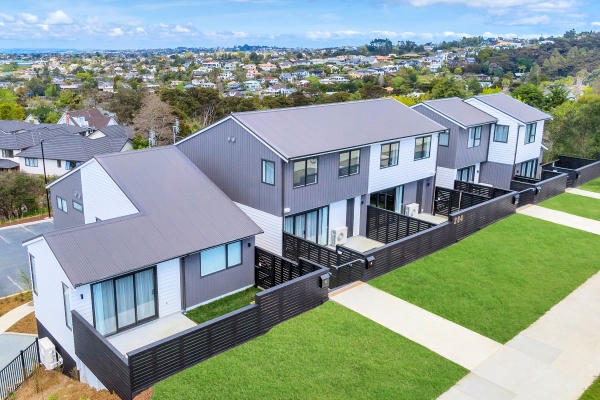
Milne Project Management has guided the project from conception through to completion. The project comprised a separate civil works contract followed by a building contract. Milne Project Management assisted with all aspects of this development including liaison with the Ministry of Housing and Urban Development for financial backing of the project.
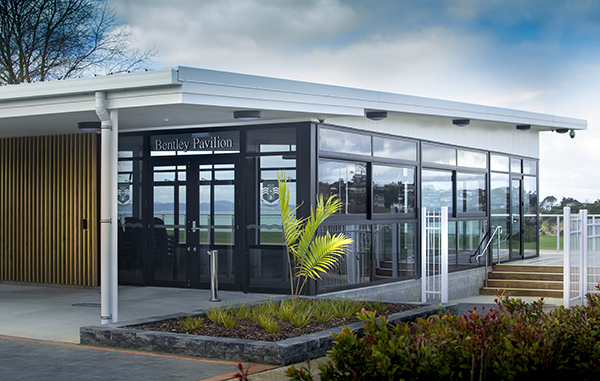
The Bentley Pavilion at Macleans College overlooks the sports fields and recently completed artificial rugby turf. It provides stunning views out over the Waitematā Harbour. The Pavilion is a state-of-the-art function centre with expansive outdoor decking and a full commercial kitchen.
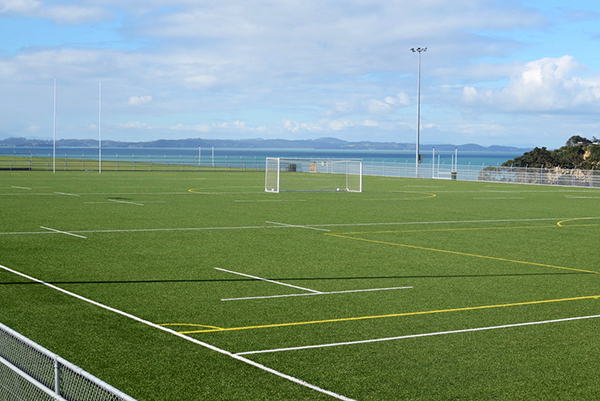
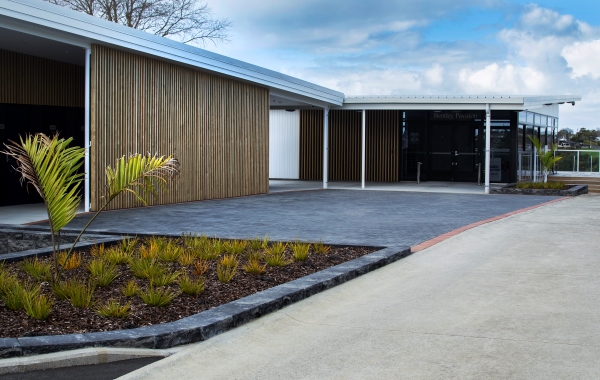
The Change Rooms, housed in a separate building, provide modern, naturally-ventilated changing rooms for sports teams utilising the impressive turf facilities.
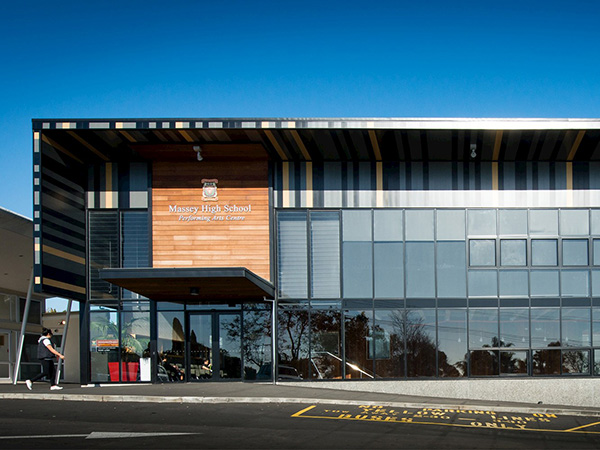
This is an important building for the school and local community, realised within demanding constraints that included a tight budget. The then Principal, Bruce Ritchie, wrote that "Close control of the budget and the construction to ensure no over-runs were achieved largely due to Alan’s ability to manage a diverse range of people and build them into an effective team whereby all participants were working towards a common goal."
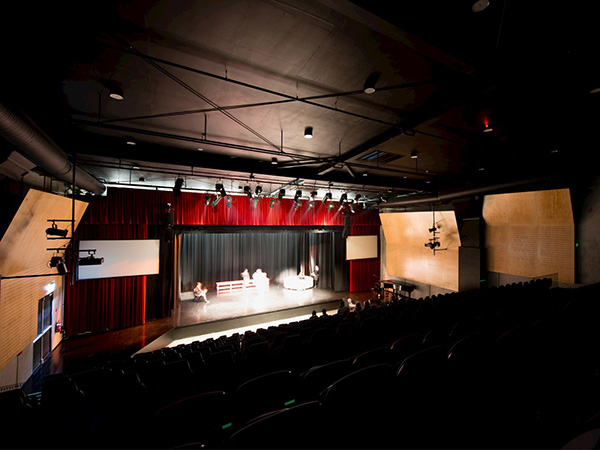
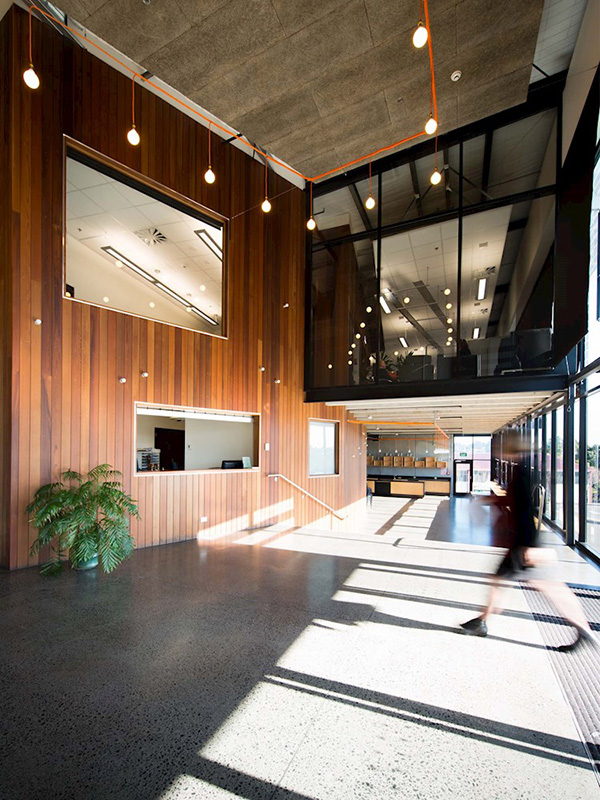
Massey High School's performing arts centre hosts theatre and dance performances, music concerts, art exhibitions and business events or workshops. The buidling is an inspiring venue and source of pride for students and their teachers.
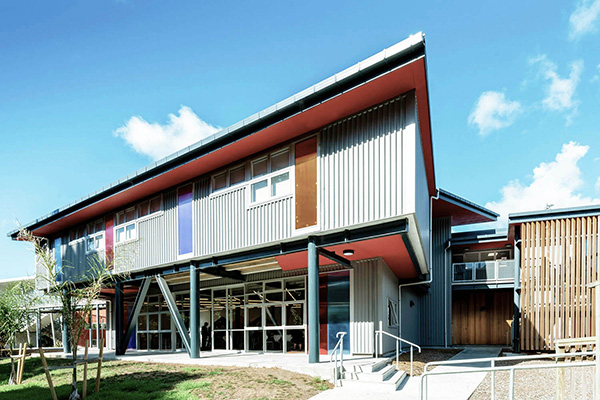
College 4 comprises a science laboratory and technology hub, five classrooms, teachers rooms and a large senior common room.
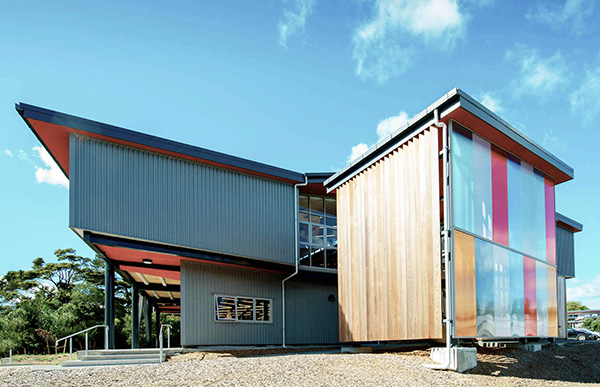
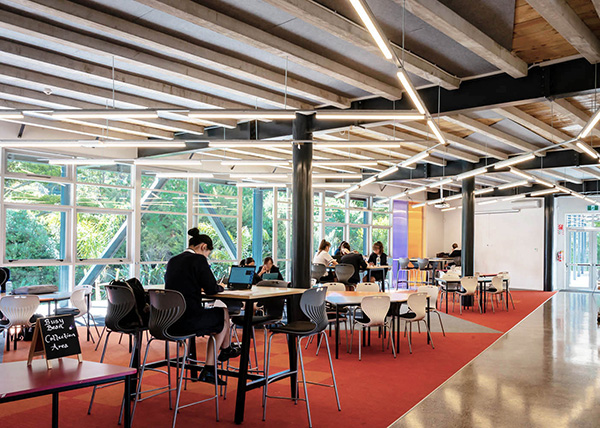
Fat Parrot Architecture was commissioned at preliminary design stage to complete the exterior finishes and detailing and to complete the interior spatial design and take the project through to completion.
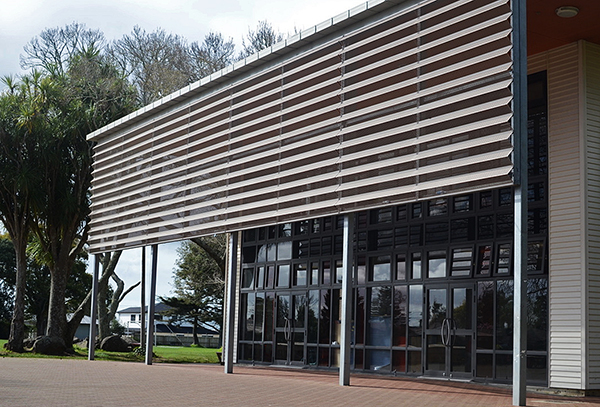
Papatoetoe High School engaged Milne Project Management to manage the design, consenting, tendering and construction of this 10 classroom facility.
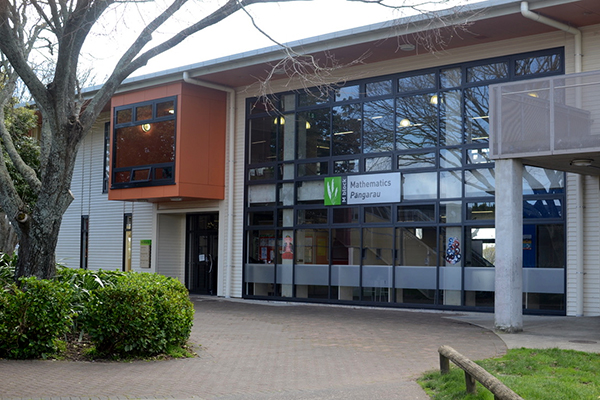
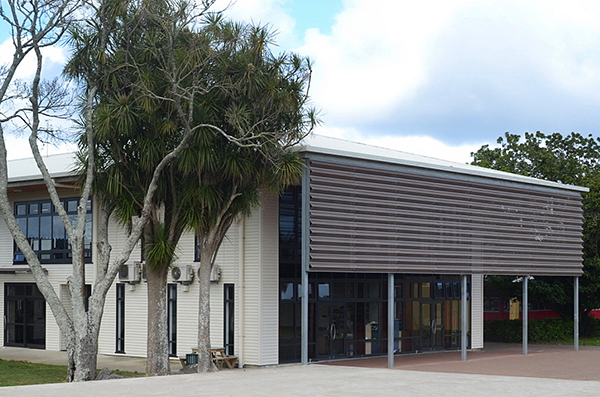
This two storey building features break-out areas on both floors with a full height atrium area. Internal glazing between classrooms and the full height atrium provides a high degree of spaciousness and connectivity within the building.

